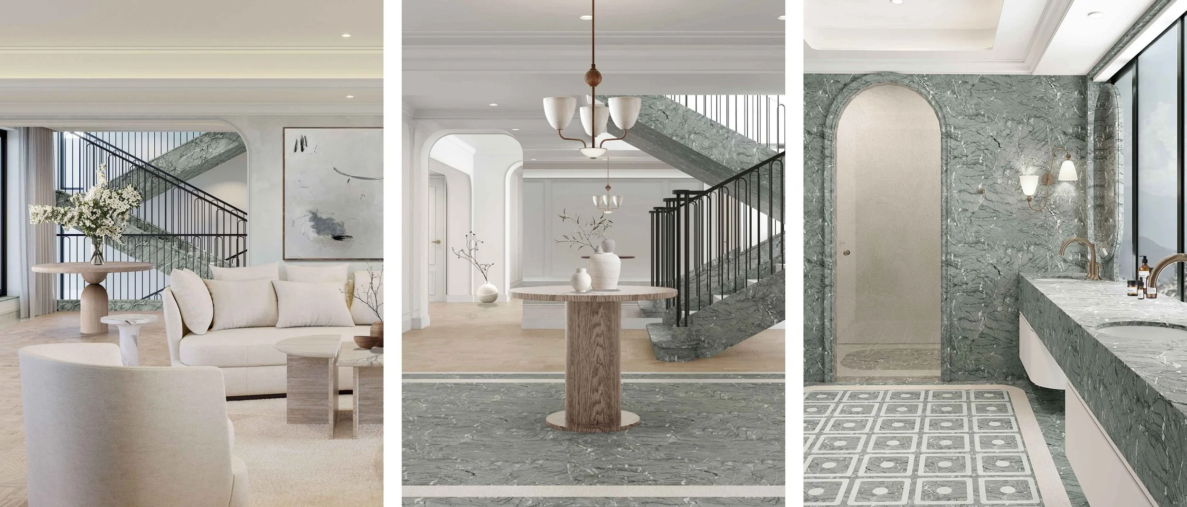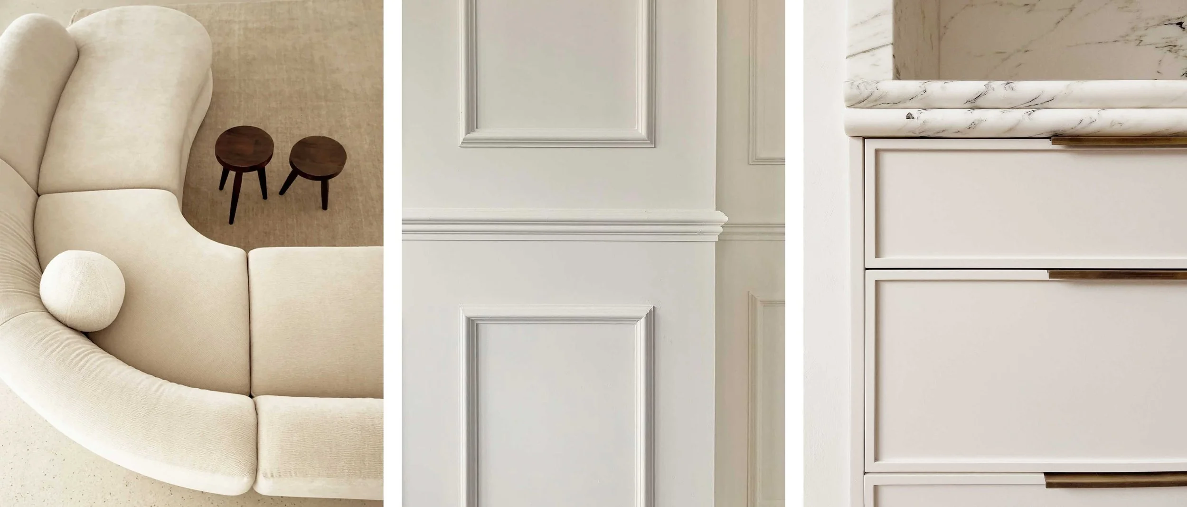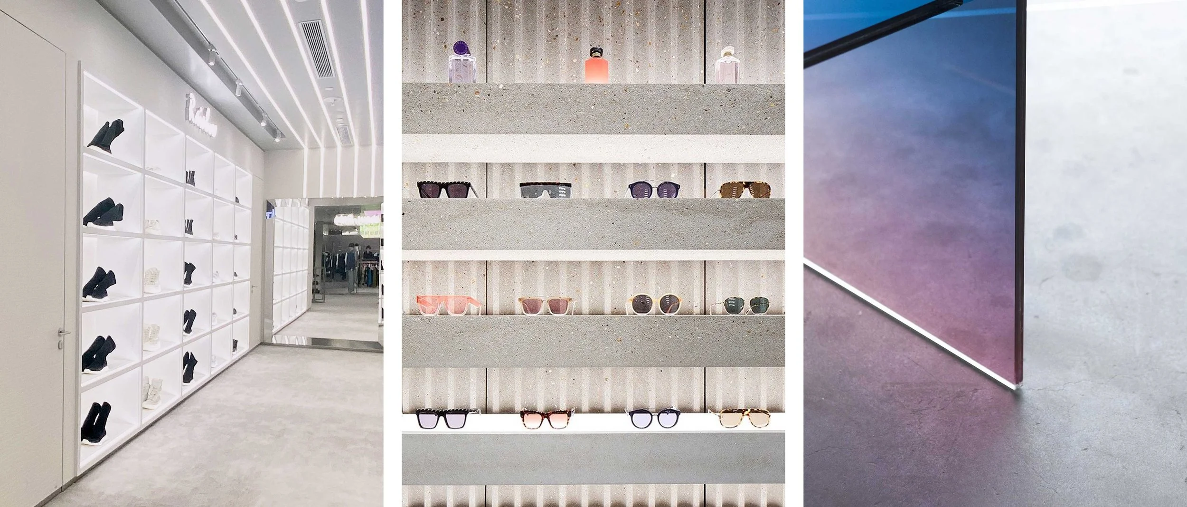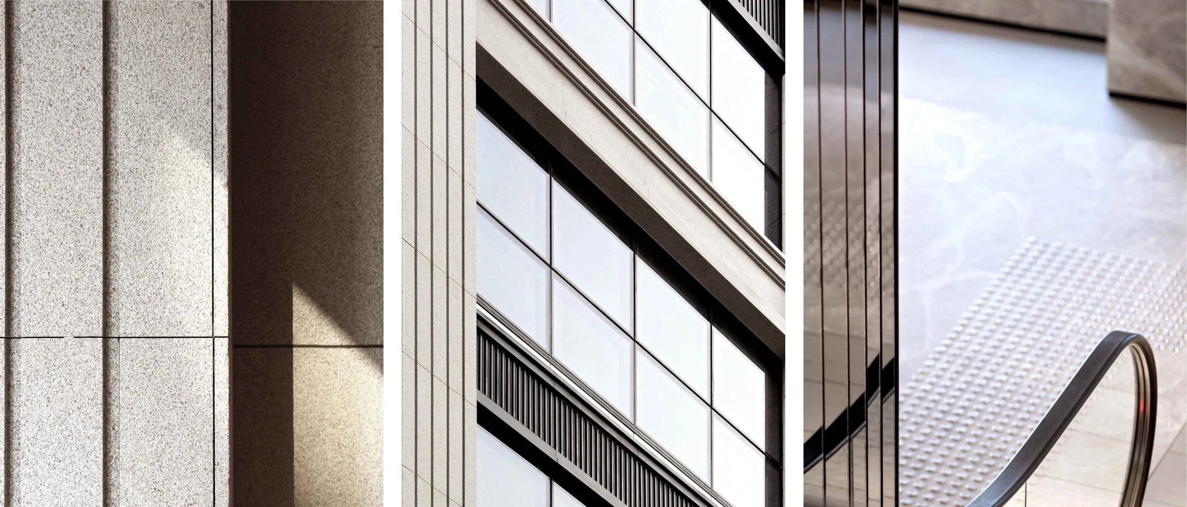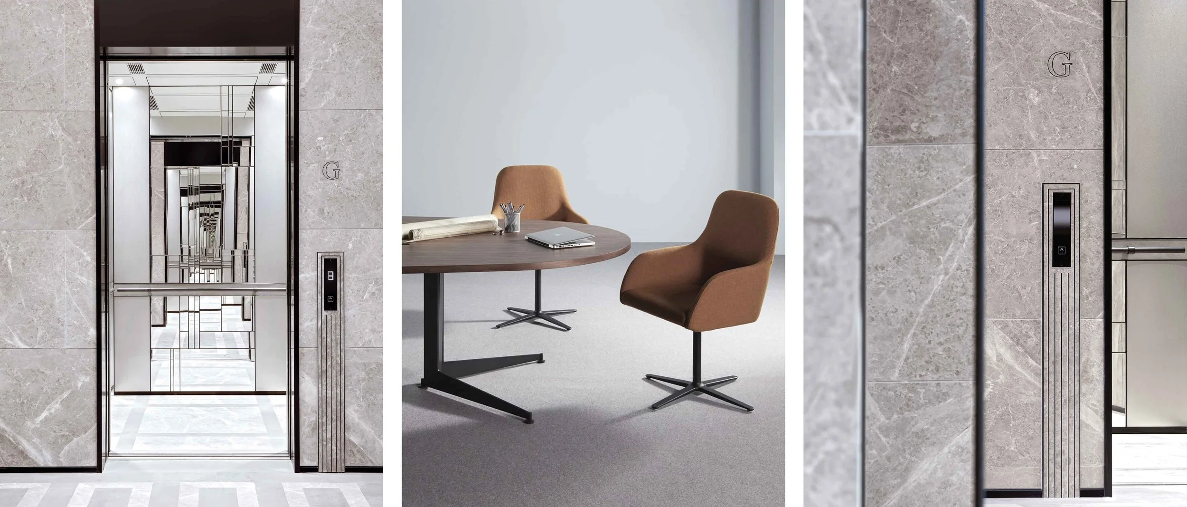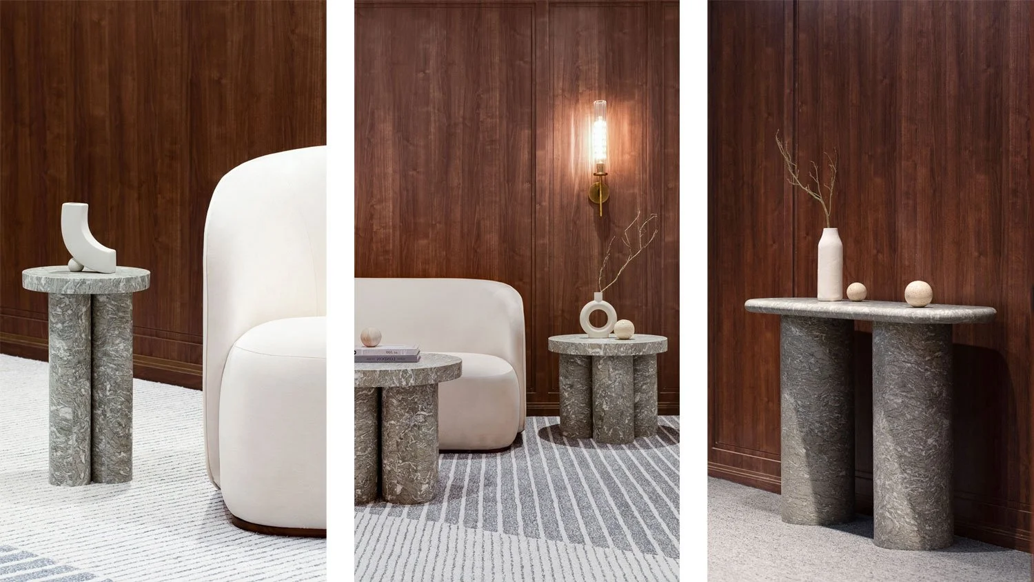


Attitude Asia - An Award-Winning Interior Design Company
Elevating Your Space with Elegant Interior Designs
At Attitude Asia, we redefine luxury interior design in Hong Kong and China with bespoke solutions tailored to your vision. As a renowned interior design company in the region, our expert team of interior designers transform both private and business spaces with unparalleled elegance.
Whether you seek residential interior design services, work in retail and F&B, or require cutting-edge interior design in HK for corporate spaces, we are an interior design company offering full services bringing stylish visions to life.
Explore our extensive portfolio and contact us today to start a creative journey with our team of interior designers.
Visionaries of Stylish & Timeless Interior Designs
We are an award-winning interior design Hong Kong firm with expertise in luxury design of projects across many sectors. While size won’t limit the style potential, our interior designers in HK can provide elegant luxury small space design services.
Applying a “boutique” approach in our interior design projects, we translate and create understated luxury lifestyle experiences, while offering bespoke luxury styling solutions.
Our Interior Designers Bring Your Visions to Life
Through extensive experiences in interior design Hong Kong and overseas projects, Attitude Asia has acquired a high level of expertise in design and realization of high profile and luxury schemes.
From small scale to large scale interior design projects for both private clients and public listed developers, we’ve done them all:
1,RESIDENTIAL
Luxury interior design in HK and overseas is about comfort as well as emotional experiences.
Our team of expert interior designers pay special attention to all details in making the space truly yours.
2.COMMERCIAL
As an interior design company, we understand that a strong and unique concept is very important for cutting-edge projects.
Our team of interior designers in HK have extensive experience designing interiors for show houses, Grade A trade buildings and upscale fashion stores.
3.HOSPITALITY
From a 20,000 square feet private club house to a 400-key luxury hotel,
our interior design Hong Kong team is passionate to provide design with personality and functionality.
4.Food & Beverage
Interior design in HK and overseas is a very crucial factor for any F&B business.
We understand the importance of branding, and our interior design company emphasizes equally on building the brand identity, design and functionality.
Interior Design HK & Overseas Portfolio
Award-Winning Interior Design Hong Kong Projects
Case 2: 8 Bute Street – Uplifting the area to suit modern pace & lifestyles:
Received: Office Building Interior Design Award by International Property Awards London
-
8 Bute Street is a building equipped with Grade A business spaces and a shopping arcade. This interior design HK project is located in the heart of Mong Kok at 2-12 Bute Street. It has been qualified for BEAM Plus certification, demonstrating building sustainability performance and interior design innovation. The 13-storey architecture with well-designed interior and exterior redefining the city landscape for the developing area of Mong Kok.
In its surrounding areas, there is a mix of old and new buildings which highlights its position as a developing business and tourist center in Kowloon. Our interior design company’s client would like to uplift the area, making it an elegant district for retail and business lifestyle.
-
Our interior design client, Kowloon Investment Company, has a clear vision of the 8 Bute Street Project. They wanted it to be true to its surroundings, embracing its history and rustic elements while welcoming the possibilities of today. The great influence of industrialization and modernization that has brought wonderful changes and beauty of the city is the sole concept of the project - the artistic and ingenious use of the metal in architecture and interior design.
The presence of metal is in nearly all aspects of our modern life - from machines, transportation, building structural elements and even little things we normally use for everyday life, like our cooking stoves, utensils, bathroom fitting and many more. It is a very important element that people rarely give much thought to, but our interior designers were keen to utilise it.
Our interior design HK concept is built around the background story of the building and the specific industrial-driven material. The wide range of possible uses and application of metal by our interior designers is boundless. The 8 Bute Street project is aimed to be one of the landmarks in Kowloon, inspired to emulate the understated elegance, beauty, timelessness and unyielding integrity through refines of the architectural details, the sleekness of the lines and elegance of the metal highlights put together to reconnect with its past glory, representing the unconcealed and perpetual triumph of its historical splendor.
-
The details in every corner highlighted by the subtle yet soothing lighting makes the 8 Bute Street one of the most understated elegant business buildings in Kowloon. The clean contemporary lines and well thought out metal details echoes throughout the interior design and exteriors bringing the classic touch that speaks of the history of Hong Kong.
Our interior designer HK team’s great selection and quality control of stone, refines of the metal highlights, high standard craftsmanship of wall and floor design details, exemplary lighting design as well as meticulous consideration for the accessibility for people with disability proceed to be the successful formula for this interior design Hong Kong project.
According to our interior design HK client, the subtle yet one of the most important design features that made an impact in terms of safety, security and accessibility is the provision of the entrance canopy. It gives the sense of arrival that welcomes the users of the building. It is well designed to welcome visitors’ arrival and enter the building with safety, comfort and hassle free from elements of nature, thus making the whole user experience a lot more elegant.
Another interior design feature that has been scientifically proven to help improve mood as well as the wellbeing of users is the nice design of good lighting. Studies show that good lighting enhances the mood and desirability of the interior spaces, and it positively affects people's sense of well-being, satisfaction and productivity.
Last but not least, the provision of ramps by our interior designers, which increases mobility and accessibility for people with disabilities (PWD). This is a major benefit as ramps help elderly and disabled people enter and leave the building more comfortably. The ramp can also minimize the risk of injuries or accidents during trips to and from the building’s facilities.
-
BEAM Plus Certification
The 8 Bute Street project has been qualified for “BEAM Plus” certification, demonstrating the building’s sustainability performance and interior design in HK. Working closely with our interior designers in HK, the project has demonstrated great performance in terms of sustainability issues relating to the planning, design, construction, commissioning, fitting out, management, operation and maintenance of a building.
Furthermore, this interior design Hong Kong feature has been proven to reduce the environmental impact of buildings while maintaining and, in fact in many areas, even improving quality of the built environment and users’ satisfaction by adopting the best techniques, practices, and standards compatible with prevailing economic constraints.
Efficient Lighting
Tino Kwan Lighting praised that with the help of our team as a long-term interior design HK consultant, we came up with the most efficient and sustainable lighting design for the 8 Bute Street Project.
Maintained illuminance and illuminance uniformity, achieving the limiting unified glare rating and providing light sources with an appropriate colour rendering index were just a few of the BEAM Plus requirements. Our interior design team also understands that it is also important for visual performance and the feeling of comfort when objects and human skin are rendered naturally and correctly. The required value of colour rendering index of 80 and the average lux level of 100 was fulfilled and achieved by the interior designer team through several lighting studies and simulation.
Climate Control
Through conscientious grounds of brainstorming and research, the interior design HK team has provided an efficient curtain wall system, which note only helps on the lighting but also helps conserve and control temperature from inside.
It serves as the first layer for which the harmful UV light was blocked without compromising the transparency from inside. The shading coefficients of the glass were carefully considered for best results. The minimum required glazing properties of 9 LPD (W/m2) were delivered by the interior designer HK team.
Energy Conservation
One of the modern solutions the interior design HK team has come up with is the provision of sensor powered escalators. Escalator sensors detect approaching persons and activate escalators in stand-by mode. This reduces energy costs and ensures optimal availability. Figures vary depending on systems and buildings, but you could reduce the energy consumption in a building by around 5% -35% with the use of smart technologies.
This translates into significant financial savings for our interior design company’s client, as well as providing a much more efficient and effective approach to meeting green goals. Our team of interior designers in HK have also specified sensors helping to identify overused and underused areas in the building, providing the opportunity to optimize space utilization, which in turn can facilitate further growth.
Case 1: Bernacchi Chamber - Bespoke transformation of the oldest barristers’ chambers in Hong Kong
Received: Grand Entrance Interior Design Award by International Property Awards London
-
Our interior design client - Bernacchi Chambers, is the oldest set of chambers in Hong Kong, which was founded in 1946 by the late Mr. Brook Bernacchi OBE, QC, JP. Currently, it is one of the leading barristers’ chambers in Hong Kong with 50 members who specialize in a variety of contentious and non-contentious legal matters.
The members of our renowned interior design client’s chamber have been involved in many landmark criminal and civil cases. As well as acting as arbitrators and mediators, they also act as counsel in litigation, arbitration and mediation, and some have taken on a number of public roles, including Recorders of the High Court, Deputy Judges and Chairmen of various statutory bodies and tribunals, not to speak of roles in the Bar Council or the Bar’s sub-committees.
Our interior design Hong Kong client enjoys a distinguished history of judicial and public appointments and prides itself on the breadth of legal services it offers at different levels of seniority. Being highly-recognized for their competence, professionalism, high ethical standards and approachability in acting across a wide-ranging variety of cases, the grand entrance of the chambers should emulate their dignified substances.
The grand entrance of the Bernacchi Chambers is a 1,000 square feet space that consists of an entrance vestibule, a large lounge area and a reception lobby. It is this area that has to reflect the service philosophy of the chambers. Upon arrival, all visitors will be guided to the lounge area for refreshment while waiting to be received by their barrister. The entrance is a space of the utmost importance making an impression of the chambers, which our interior design HK team were keen to showcase.
Our interior design Hong Kong client’s expectation is to emulate the dignity, professionalism and the heritage of Bernacchi Chambers, the grand entrance is expected to be elegant, timeless and in touch with the pulse of international interior design. Functionally, 3 large sets of seatings should be made available, and the reception area should be spacious with smooth traffic flow. -
Our interior designers believe that good communication is the most efficient way of planning. Having to gain the full trust of our interior design HK client, and to be able to satisfy them in all aspects at first shot, it saves a lot of energy and time, hence cost, thus very rewarding not only for us but most importantly for our interior design company’s client.
During our interior designers’ presentations, the client particularly applauded our introduction of functional yet aesthetically sophisticated design elements that emulates the chambers dignified image and professionalism into the planning and interior design. A few of those elements are as follows:
Smooth traffic flow of the entrance
3 large sets of lounge seating
An impressive reception counter that makes a welcoming statement
Elegant logo wall
In addition to all these elements, we believe our part being the main interior design HK consultant for this project, responsible for efficient design process and communications, has helped the client to realize and appreciate our proposed interior design concept.
-
It is our client’s expectation to have a dignified grand entrance emulating the chamber's professionalism while reflecting elegant taste level in line with the international interior design. In the end, our interior designers have successfully fulfilled the above expectation through seamlessly application of the below details:
Elegant and contemporary wall moulding details
Luxury marble for bespoke furniture
Bespoke decorative lighting designed especially for this grand entrance
Bespoke carpet design contrasting with the curve line of furniture
All of the above interior design elements, we believe our part being the main consultant for this project, responsible for efficient design process and communications, has helped our client bring the interior design vision into life.
-
The interior design concept is nicely executed by creating elegant wall moulding with bespoke marble furniture for this project. Curve line is one of the major interior design languages used. Refined curve lines can be found in all furniture in the grand entrance, while Matte finish of special grey green marble is meticulously made showing extraordinary workmanship.
To complete the design story, all carpets, decorative lighting and upholstered furniture are bespoke items created or curated by our interior designers in HK especially for Bernacchi Chambers. The contrast of lines between the carpet design and the curved sofa enhances further the spatial experience.
-
Advanced technology has given our interior designers much more tools to enhance spatial experience. A special dimming system used by our interior design company is one of the nice tools making an easy way to create a welcoming and intriguing ambience.
As a leader in the home automation industry, Lutron’s Palladiom system has been chosen for the Bernacchi Chambers interior design Hong Kong project. With the sleek outlook of the light switch combining with various scene settings, it provides perfect lighting for this elegant public space.
-
“Our chambers have been on the current premises for 15 years. Our old interior design at the reception area has become obsolete and conservative with the passage of time. We therefore aimed to completely transform our reception area with a modern yet elegant touch, by enlisting the help of a specialized interior design HK firm.
As the oldest set of chambers, and one of the leading legal service providers in Hong Kong, it is important that the new interior design in Hong Kong reflects our standards and professionalism. From the choice of woodwork and lighting, to advice on customised carpet and furniture, our vision was realised with the assistance of Attitude Asia as our interior designer.
The eye for elegance and details of Attitude Asia’s interior design company is unparalleled. The warm and bright-lit area brings vibrancy to chambers and is enjoyed by members of chambers and clients. All members of chambers are delighted with the transformation. Clients and fellow professionals alike were equally impressed with the new interior design in HK, in particular, we received innumerable compliments for the new reception area at our cocktail reception held in June a couple of years ago. After the completion of the new interior design, the new reception area is modern and inviting and preserves the identity of our chambers, setting a new standard for excellence.”
“The first time I entered the new grand entrance of our chambers, I was in awe with the sleek interior design, the smooth details and the elegant vibe of the ambience.
After 15 years of going into the same entrance lobby, one may think a barristers’ chambers should look conservative and traditional. It has never occurred to me that the style of this space can be elevated to be subtly energetic and tasteful. The current interior design is youthful and grounded, and it represents seamlessly the essence of our group of legal professionals. The thoughtful space arrangement has also made a positive impact on how we welcome our clients. The lounge seatings are comfortable and adequately isolated from each seating group providing comfort and discretion. I am personally very happy with the remodeling of our grand entrance. Attitude Asia’s interior designers in HK have done an outstanding job!”
Case 3: The Duet – Conveying Sophistication Through Bold Statements
Received: Luxury Residential Interior Design Award by International Property Awards London
-
Located in a piece of land in Tuen Mun with a unique geographical location, our interior design client - The Duet Show House is directly connected to a private beach. It stands along the castle peak bay coastal area with panoramic views of the ocean. The exclusivity of this house offers tranquility and privacy in beachfront living. To the elite appreciating serenity, this is a perfect example of a world-class luxury oasis.
While the house itself is secluded, it is still conveniently connected to the city and the world. The bustling cosmopolitan, the high-speed train in West Kowloon to Mainland China, the Hong Kong-Zhuhai-Macau Bridge that connects New Territories to Hong Kong Boundary Crossing Facilities and International airport are an easy trip down the highway, which is a pleasant drive over the coastal line. The scenic journey from the doorstep to the city center is a 25 minutes’ drive.
The Duet Show House is a wonderful opportunity for our interior designer HK team to express their stylish creativity, bringing a special luxury house to life that possesses both comfort and convenience from the rapid metropolitan pace of Hong Kong. It is our interior design company’s honour to have this wonderful opportunity to bring their interior design Hong Kong vision to life.
The brief given to our interior design company was very simple. This project is to reflect the sophisticated lifestyle through bold statements. The Duet Show House is one of the two elegant three-storey luxury houses of 8,000 square feet each sitting on the top of a common basement carpark. The house has exclusive access to a private beach and unobstructed view of the distant island. Client’s expectations from the interior design company for the show house consists of a large foyer to welcome guests, a library, a spacious living room connected to the dining area with an open kitchen and a professional enclosed kitchen at the ground floor. The upper floors include three ensuite bedrooms, including a palatial master suite with his and her bathrooms and walk-in closets, a family room, a special ensuite bedroom convertible to a study room and a fitness area.
The target selling price of the house is HK$400 million. To cope with the expected selling value of the luxury show house, our interior designers in HK changed the original staircase provided by the architect to a free-standing staircase to add stronger statement and interior design impact. To maximize the results, a HK$40 million budget has been set for our interior design company for the project.
-
Our interior designers adequately allocated the budget into the different aspects of the overall interior design HK project, from material finishes, bespoke loose furniture, and soft decorations that complement the taste and comfort of the project’s branding position.
Our interior design HK team’s concept is derived from the concept “the two beautiful moons”, two houses standing on this beautiful piece of land facing the castle peak bay. The Duet Show House is a luxury property of 8,000 square feet, providing amazing spatial potential for our interior designer HK team to showcase their stylish vision.
Like a moon reflecting in serene water, the two houses can combine and serve as one mansion for a large family. The Duet Show House is designed to reflect an international luxury lifestyle, emphasizing the indoor and outdoor connection embracing the scenic view of the tranquil beach. Overall, this was a very special interior design Hong Kong project indeed, and presented its unique challenges.
-
Attitude Asia is an interior design company with expertise in applying an understated color palette and tailor-made marble features in a tasteful way while contrasting with metal details. This interior design HK project needs to harmonize with the surrounding coastal area.
The contemporary moulding inspired by the classic statement evokes timeless elegance and enhances the volume of the space. Our interior designer for this show house aimed to attract an international sophisticated demographic who are in connection with calmness and convenience. Also, the project serves to be a sanctuary from the rapid metropolitan pace of the city.
During the presentations given by the interior designer team, the client particularly applauded our introduction of functional yet aesthetically sophisticated interior design elements that evoke luxury lifestyle and convenience into the planning and design. A few of those interior design Hong Kong elements are as follows:
Free standing staircase
Provision of kitchen bar at each floor
Double layer ceiling arrangement with bespoke moulding detail
Integration strong room
Indoor & outdoor connection
In addition to all these elements, our interior design company in fulfilling our part as being the main consultant for this project, was responsible for efficient design process and communications, which has helped the client to realize and appreciate our proposed interior design HK concept.
-
Our interior design company believes that thoughtful design features can make a great impact. Careful selection and quality control of marble stones has always been a focus for our interior designers in HK. It is equally important for our interior designer team that a high standard of craftsmanship for wall and ceiling mouldings, as well as introduction of elegant ceiling design for grander effect, are all meticulously thought out through the interior design process. Attitude Asia, as an interior design company with expertise in European modern moulding design, created the bespoke moulding design for walls and ceiling in one cohesive collection, and applied through the whole interior.
The interior designer team has created a few more outstanding features for The Duet. The custom-made balustrade, fireplace mantle, bathroom patterned marble flooring are tailor made to the design concept of the project. To achieve such results, our interior design company has paid great attention and conducted control over shop drawings and material sample submissions. Our team of interior designers in HK has extensive experience in material control and shop drawings review providing strong support for contractors for quality production.
For sophisticated projects such as this one, our interior design company recommended the client to appoint a lighting consultant for satisfactory lighting ambient. Appropriate and careful lighting helps bring vivid life to our interior design Hong Kong projects.
The bespoke interior design elements such as the contemporary use of glass door, led lighting at shelving and unique collage of different wallpaper combinations highlighted by the subtle yet soothing lighting. Tino Kwan Lighting is the lighting designer working with our team of interior designers for this project, and they are one of the most sought-after lighting designers in Asia. Lighting elevates the interior design Hong Kong project, and enhances the understated elegance and timeless details.
To emulate grandeur and to align to the vision of our interior designer Hong Kong team, as well as to reflect the positioning of the show house to its expected selling price of HK$400 million, the interior design team changed the original architectural staircase into a free-standing staircase as impactful features to evoke stronger statement and design impact.
Daily life usage convenience is another factor our interior designers will pay special attention to. Being a renowned interior design company in the region, supporting luxury functions and lifestyle convenience, each floor is provided with a kitchen bar in this project. The provision of a kitchen bar on each floor is a great addition of function to the space. It makes each floor level more independent, hence, can be used simultaneously by different generations in the family for privacy and comfort. The kitchen cabinets are from Schuller Kitchens - a high-quality German kitchen brand famed for sleek style and hard-wearing kitchen design. Our interior designers in HK also specified a wine fridge for each floor. All kitchen appliances are from Miele - a German manufacturer of high-end and premium domestic appliances and kitchen equipment.
Last but not least, the indoor and outdoor connection for the Duet show house is a major element in the interior design process. From the color of the sunset, the glittering pearls and pebbles to the tranquil blue color of the ocean are being reflected in the design color story. Aside from the color palette recommended by our interior designers, the outdoor lifestyle also adds to the luxury value of the house. The house has a 5,000 square feet outdoor garden with a heated swimming pool. Being an interior design company with extensive design experience for luxury sanctuaries, direct access to the beach from the house is a prestigious and rare master plan. The Duet has exclusive access to a private beach and unobstructed view of the distant island and surrounding mountains. It also has a 1,000 square feet roof deck area dressed up with Italian outdoor furniture and BBQ area, perfect for lounging and outdoor parties.
-
From the onset, we knew this interior design Hong Kong project would be somewhat different from designing apartments. While an apartment complex would normally have various layers of property management checkpoints, security provision is crucial for this interior design HK project, as it is a standalone property.
Our team of interior designers have planned a “Strong Room” in this project. While the location of the property is at tranquil beach which is considerably remote, the security strong room, including CCTV and main security door, is a premium addition with significant function to the house. The strong room is specifically handcrafted by the finest German safe and strong room provider - Dottling. Established in 1919, Dottling Luxury Safes has been praised and trusted by our interior design company and many others. For the Duet Show House, our interior design HK team has provisioned the below:
Automatic door closing mechanism
Mirror to be used will be non-splintering
Included door sensor integrated in the system
Manual operation from inside
High security secret passage vault door
Applying updated technology which is user-friendly, keeps our interior design company in tune with international developments. Automation on property is fast becoming a must for many of our interior design Hong Kong projects. Our team of interior designers work closely with the automation consultant throughout the interior design process, to link up controls of lighting, air conditioning system, entertainment systems, appliance and window treatments. The system also controls property security, such as access control and alarm systems.
With fluid communications between our interior designers and the client, the automation system also controls the following: media server, all access door security, HVAC air conditioning, security system, entertainment equipment, indoor and outdoor lighting and floor heating.
Let Our Interior Designer HK Team Guide You Through the Process
Once you have confirmed to be working with us, a team of interior designers in Hong Kong together with our design director will arrange a kick-off meeting to first go through your functional needs. Understanding your lifestyle or needs is very important to us, especially in space planning. You may want to note down a few key functional elements before the meeting with our interior design company.
For private residences, this can start from your preferred seat counts of dining room, quantity of preferred bedrooms, entertainment area, AV system requirements, automation systems, bed size, and specific walk-in closet storage arrangements etc.
For business clients, this could mean giving us an idea of your operation, staff number, and storage needs, just to name a few aspects our interior designers would be interested in knowing.
You may want to share some images of your preferred interior design concept, if any, as some clients are very connected with a certain style, color and texture. By sharing these ideas and information, our interior designers will have basic information about your project parameters.
Follow Our Interior Design Company on Social Media
Reach Out to Attitude Asia Interiors
Room 3301, W50, 50 Wong Chuk Hang Road, Wong Chuk Hang, Hong Kong
+852 3702 5102 info@attitudeasia.com
Learn More About the Interior Design Process – FAQs:
-
After the kick-off meeting, our team of interior designers in Hong Kong will start the “Concept Design” phase. In concept design, based on your provided architectural plans or building layout plan from the property developer, our team of interior designers will work on a scaled floor plan showing the spatial arrangement of your project. A mood board together with proposed material, furniture, lighting fixture, bathroom and kitchen concept will also be prepared by our interior designers in Hong Kong. The interior design layout and mood board will then be presented to you in a concept design meeting. Once all details are confirmed, our interior design Hong Kong team will move forward to the “Design Development” phase.
-
With the confirmed concept design, an overall space arrangement, concept mood and material are identified to frame the interior design direction. Our team of interior designers in Hong Kong will move into the “Design Development” phase.
In this interior design Hong Kong phase, all major elevation drawings of your project will be made available, together with the ceiling design also showing lighting arrangement, the electrical plan indicating automation control, the bathroom design and kitchen cabinet drawings will be put together in a presentation for you. During this phase for interior design Hong Kong projects, 3D renderings and/or 360-degree virtual tours will be shown to help you better visualize the beauty and elegance of your design.
Most of the decisions regarding your personal preference that align with your lifestyle will be finalized in this design development phase. Once this is done, the rest of the phases will be mostly the drawing work from the team of interior designers and the contractor’s onsite work.
-
With you as a client of our interior design company, most work is done while wrapping up the design development phase. In order for the contractor in Hong Kong to give you a detailed construction quotation, our team of interior designers will need to prepare a set of technical construction documentation including all layout plans, elevation drawings, detailed drawings for all built-in cabinets and fixtures. A full set of FF&E specifications (referring to the detailed documentation outlining the requirements for Furniture, Fixtures, and Equipment in a project) will also be made available by our interior designers for the contractor’s pricing and procurement actions.
At the end of this phase, the pricing of your project will be ready for review. Our team of interior designers in Hong Kong will refine the proposed design and/or building materials to fit within your preferred interior design budget.
-
To find a reliable contractor with reasonable price, for larger scale interior design Hong Kong projects, we will recommend clients to go through a tender process by getting quotations from 3 contracting companies. Based on the construction documentation package prepared by our team of interior designers, contracting companies joining the tender will be able to provide accurate pricing. Some corporate clients may want to hire a Quantity Surveyor to provide the Bill of Quantity for tendering contractors.
The tendering process for any interior design HK project will normally take 4 to 6 weeks. If time is of the essence, the client can omit this stage and get pricing directly from a recommended contractor with good working synergy with our interior designer team.
-
It takes lots of passion and effort to complete an interior design project, and we will help the client to bring the design concept to life through the whole process. Upon the confirmation of the construction company, the design administration phase begins. A few key milestones should be noted during this interior design administration phase:
Site setting out done by a contractor is normally required by our interior designers. The site setting out is important to visualize all dimensions on the floor plan. Ceiling height and major fixtures dimensions will also be shown with setting out on the wall. Our interior designer in HK will conduct a walk-through with the contracting team to comment and/or refine dimensions.
Electrical arrangement including sockets and switch locations will also be indicated on site by the contractor. Some interior design clients are very specific about electrical arrangements and this is a good time to review and comment on site with our interior designer team and the contractor.
Shop drawing preparation will be done by the contractor at the early stage of construction. The shop drawings will be reviewed by our interior designer team, to refine any details per site conditions. The review of shop drawings will also be crucial for contractors to confirm manufacturing methods with our interior designers in HK before placing orders with the factory.
We are an interior design company that insists on reviewing all material submitted by contractors. This step is important to ensure all specified items in the interior design package are followed by the contractor. Any replacement material should also be submitted for approval.
Mockup submission by contractor is also important for interior design Hong Kong projects. We are an interior design company that specializes in clean and refined moulding designs. For some house projects, metal balustrade is also designed for those specific projects. To ensure the design profile is produced correctly, the mockup must be approved by our interior designers HK team.
-
For any interior design project, prices vary depending on the design details and specifications. For example, a faucet can cost HK$500 to HK$20,000, while the price for laminate flooring and hardwood flooring can have a x10 times spread. When considering the interior design Hong Kong construction costs, our team of interior designers will help to select the specifications that align best with your preferred price range.
In Hong Kong, the cost of interior design construction typically ranges from HK$1,000 to HK$5,000 per square foot. The final cost can vary significantly depending on factors like the size and age of the property, the complexity of the design, the quality of materials used, and the interior design company’s as well as construction company’s experience. Our team of interior designers works with reliable suppliers that provide good quality workmanship that aligns with our own design philosophy. To get an estimation of the cost of your construction, we can help clients refer to past completed interior design projects by our company with similar scope as general reference. The final, detailed cost will be readied by the tendering contractor after receiving the construction documentation.
-
Depending on the complexity of the interior design scope and the age of your property, we work with renowned consultants providing expertise in lighting design, exterior window design, security door design, main gate design as well as safe room design.
Our team of interior designers in Hong Kong also work closely with APs (Authorized Person for government submissions), E&M consultants, structural consultants as well as landscape consultants.
Before finalizing the conceptual interior design for your project, we will help you identify whether there is a need for assembling a team of other external consultants.





